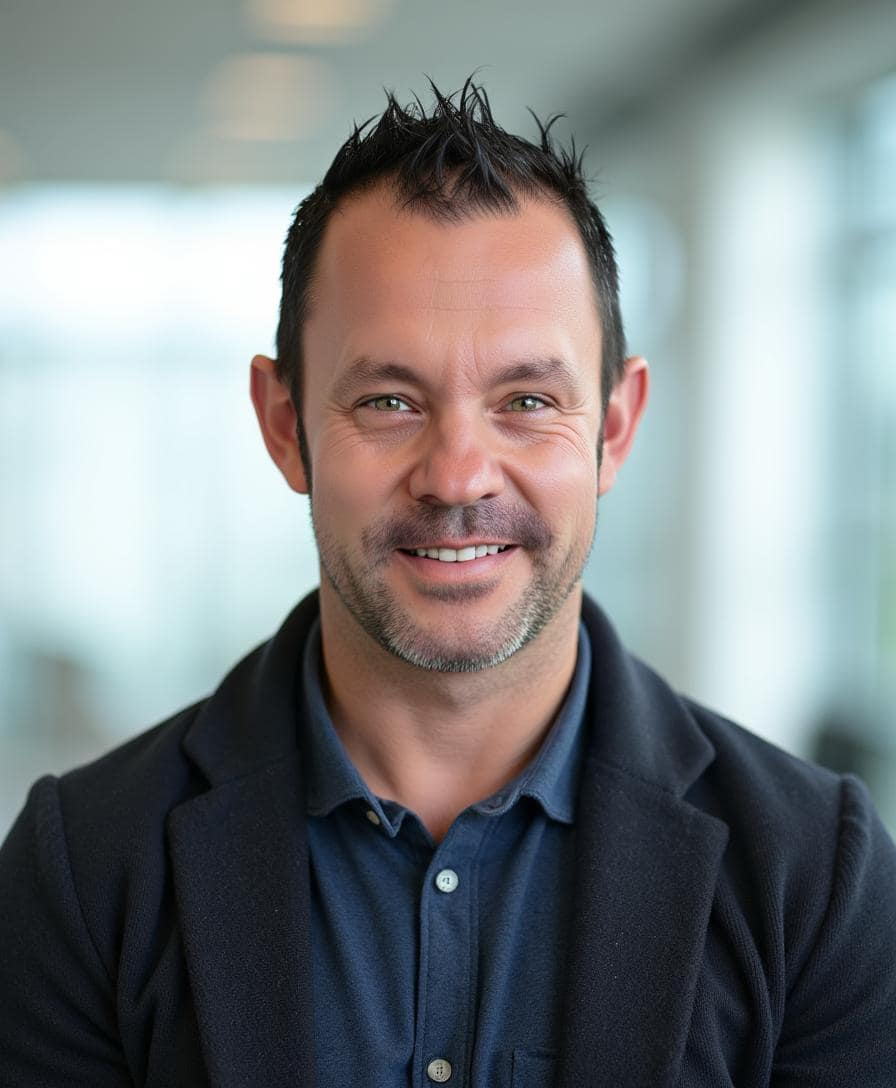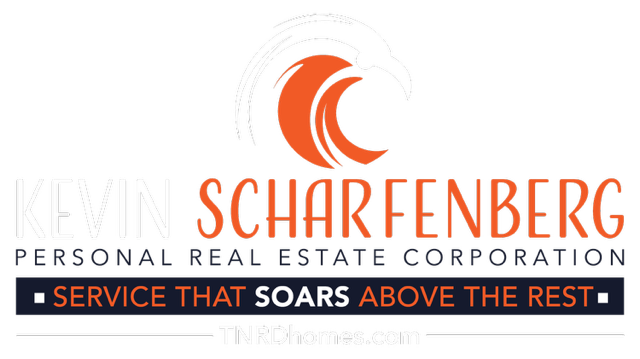Welcome to the most complete and up-to-date resource for Kamloops homes for sale. Use the property search tool below to explore all active MLS listings across Kamloops, Ashcroft, Cache Creek, Savona, Clinton, Loon Lake, and the entire TNRD region — all in one place.
As a top Kamloops Realtor with over 400 homes sold and $150M+ in real estate transactions, I keep this search tool updated in real time so you can find the latest properties that match your budget and lifestyle. Whether you’re searching for your first home, an investment property, or your next dream home, you’ll find everything here — complete with photos, property details, and listing updates as soon as they hit the market.
Start exploring below, and when you’re ready to view homes in person or need expert guidance through the buying process, I’m here to help you every step of the way.
📞 Contact me today to start your home search with confidence.



